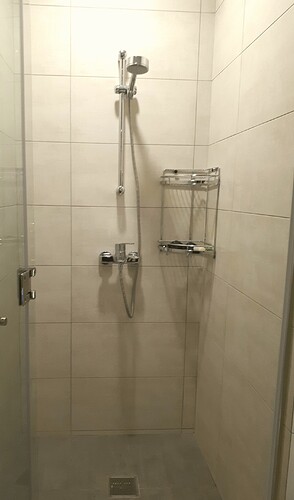Put the sink in the shower to save room…lol
@Elt1, is it legal (city code wise) to put the sink inside the shower? Also, can you please share some links to the boat style shower that you mentioned earlier? Are they allowed in a normal residence?
Who cares what is allowed…Putting a bathroom in a closet won’t add any value any way…You could put sinks in the bedrooms…was popular 100 years ago…I saw one house where they had a sink in the bedroom and you opened up the closet and it was the shower…legal as far as I know
Whoami has a 1/2 bath. It doesn’t help your scenario.
Your real issue is the clear space requirements for the toilet and shower size requirements. You need a minimum 30" width for the toilet with 24" clear space in front. It’s in the link someone provided earlier. For the shower you need 30 by 30 interior space. The sink isn’t the problem.
In a 3w 8l scenario, I believe elt1’s suggestion of turning the entire bathroom into a shower might work - time to ask the city. Toilet opposite the entry, handheld shower along the long wall, and drain in the center. Back in the day they used to do this in Asia. Of course the best option is to steal an additional 2w 5l space from a neighboring room/closet to give the shower and toilet the proper space.
You can put a toilet and shower in the closet. Sink has a lower priory than toilet and shower
Oh-oh. Now we know who doesn’t wash their hand after they go!
Boats and RVs have figured it out… Maybe you could find a used RV bathroom and install that instead of reinventing the wheel
![]() Well, you can buy some hand sanitizer and make sure that toilet is there when you need it
Well, you can buy some hand sanitizer and make sure that toilet is there when you need it
Thanks for all the suggestions. I will look into all the options you mentioned (including possibly just 1/2 bath). My goal is to get rid of the closets and build a bathroom there with permits.
What?
A room without a closet? If you have a walk in closet, it will add some value to the house. Realtors, correct me if I am wrong…
These closets are in the hallway.
Just put a coatrack next to the entrance.
We need a shower design that function as both a shower and a sink. Shower and sink are rarely used at the same time. Did Japanese and Finnish figure out how to live small
The shower/sink combo idea I wanted to try before was to add a vessel sink under the water outlet for a shower like this:
The shower head holder could be installed on a side wall so you could have a mirror in front of the vessel sink. When I asked a contractor about this, they didn’t go for it, just so you know. It’s probably just as well as they could have easily botched the job.
I think it could be done–You’d add a fold down sink and then have it drain down the back in an enclosed space. Put drain all the way towards the back under the shower head and slope shower bottom that way. But pans like that probably aren’t standard 
Ok. What’s the sink with the least depth? And what about insetting it into the wall? I still think insetting a shallow sink could work.
13.375" IKEA Hagaviken - pretty shallow. I’ve done a custom vanity/sink combo utilizing a kitchen upper cabinet 12" with a vessel sink.
I think the answer here is a wet room. The space issue was never about the inclusion of a sink it was about the toilet and shower together. With a wet room the entire room is water proofed with a drain serving the entire room. See the attached picture.
