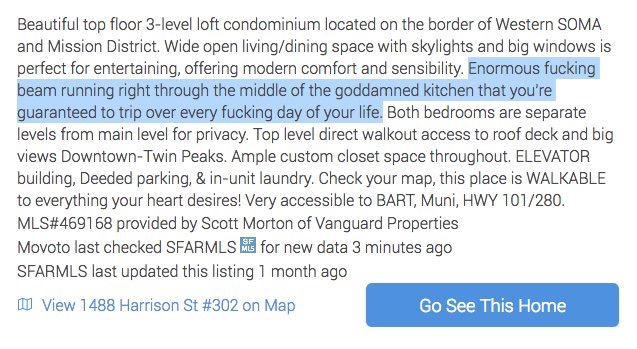A bit unusual… ![]()
https://www.movoto.com/san-francisco-ca/1488-harrison-st-302-san-francisco-ca-94103-110_432429/
A bit unusual… ![]()
https://www.movoto.com/san-francisco-ca/1488-harrison-st-302-san-francisco-ca-94103-110_432429/
Was the building something else and they retrofitted it into condos? That’s just bizarre.
Tripping hazard?
Talk about piss poor engineering design. I wonder how they deal with cockroaches? Dynamite?
How about mounting the washer dryer on it?
One guy said he broke his little toe tripping over that thing. This is just weird.

They did mention it in the listing though. ![]()

The entry is through the kitchen. Bad design even for a remodel.
The best way is to incorporate it like they did in that picture with that counter thing or cover as much of it into say a peninsula cabinet, so that you can cover at least waist or counter height down. No chance you will trip on a peninsula, right?
If not that, use it as an inverted situp bar…
may i ask what’s that ugly beam is for?
That appears to be a retrofit bar that you see in older buildings that need earthquake proofing. I guess they couldn’t get around it in any other fashion or it may have been too expensive otherwise.
you can’t even invite guest over. if they trip, they gonna sue you. or rent it out too
renters trip then sue you for 30m
Good point.
From the original picture, if you just put in a peninsula cabinet that ends right at where it goes into the ground, you should still have more walkway clearance than the last picture where in that kitchen they made an extended counter. If the price is right, you can work around a lot of things…
It is a seismic brace not a beam. These are cheap loft structures. Probably built with no tenant improvements.
The kitchen was put in the wrong place
Geez, same thing essentially right? For seismic retrofitting. Yes it is not a balance beam. Shoot me…
If they had used moment frames instead of angled braces they wouldn’t have had this problem