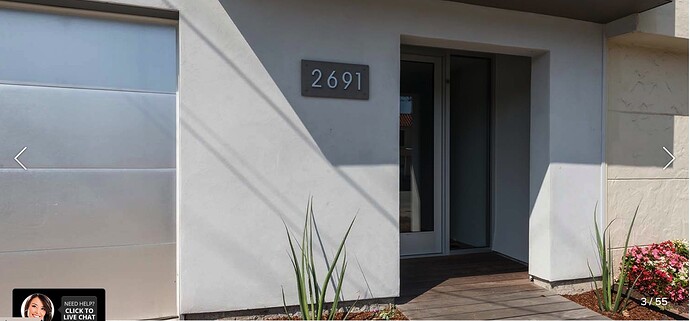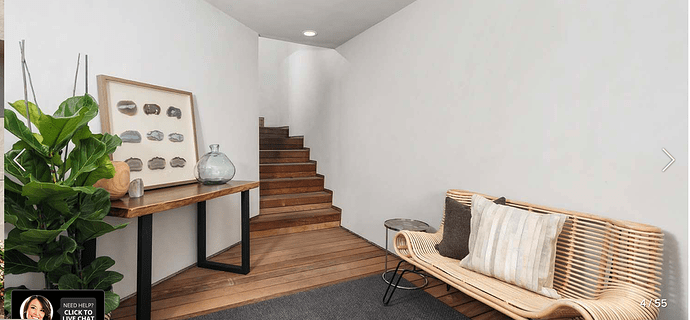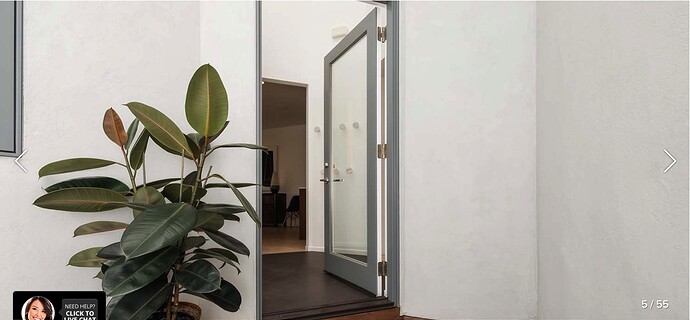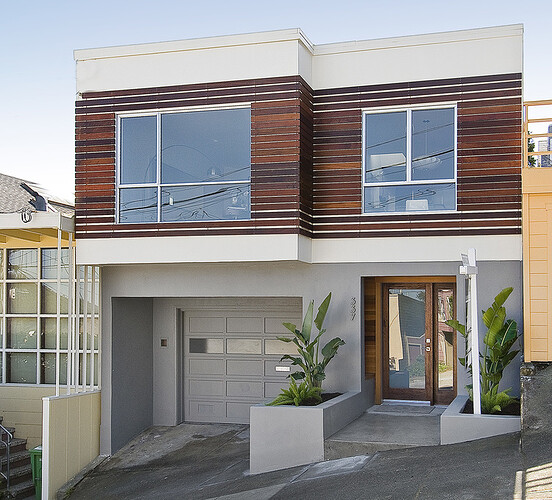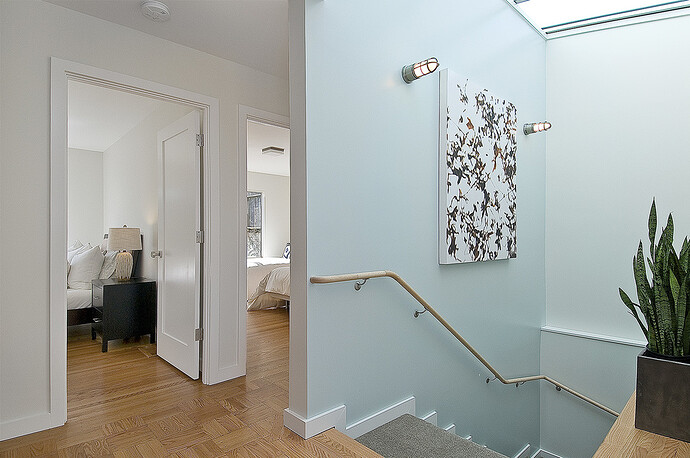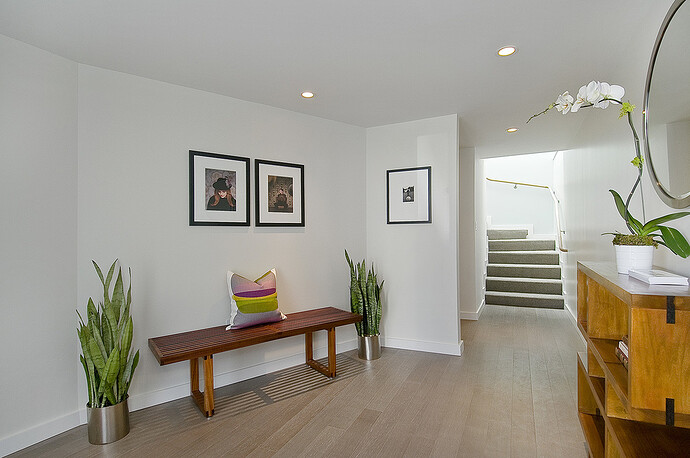Hey, I just posted this in my Case Study thread. I really want to know if someone is crazy enough to pay that or more for a original condition Sunset home.
Without staging no less.
Hate to be mean, but this is a POS. Who honestly would tout that being original for 50+ years is a good thing? It needs new everything. So, we are talking new bathrooms, new kitchen, insulation, new wiring and looks like it has the old, huge furnace which probably has asbestos. Roof is probably shot too. Then, you have to do something to the front facade to get rid of that ugly stone exterior. It would be shocking if this sells for anything near asking or above.
Reviving this thread from the dead.
I loathe, abhor, and despise tunnel entries as well. ARRRRGGHHHH.
In fact I am rehabbing a house with a tunnel entry right now and I want to KILL IT WITH FIRE. Okay, maybe not the fire part, but I want to kill the tunnel entry.
Has anyone found a good solution to this stinking-whole-bowl-of-wrong? I see a bazillion replies up above with no real good solutions.
I found a reasonable solution below — let’s see some more solutions.
Realistically who would sit there? Maybe it can be a mini man cave?
If you are not living in it who cares…someone will have to deal with the stinkin’ tunnel…
OMG, no…not you. And I thought you were the sensible one, one who understands that design and creativity has its place. There is absolutely nothing wrong with tunnel entrances!!!
Hahaha. Trust me on this one. This is not a Sunset house. If we ever meet up and I show you this tunnel entrance, you will agree — this tunnel entry is an abomination. It needs to die a quick death. This tunnel entry has about as much design DNA as the Asian contractor who slapped it together 70 years ago…
Tunnel entry stinks, without exception. They all suck.
![]() I have pride in my properties. I like to make them almost good enough so that I would have not minded to live there if I were younger. My target demographic for rentals are 30-something professionals that pull in lots of money in high-power jobs.
I have pride in my properties. I like to make them almost good enough so that I would have not minded to live there if I were younger. My target demographic for rentals are 30-something professionals that pull in lots of money in high-power jobs.
Hey @aalj, I came across an empty lot in the city that may be available that could be a huge money maker or just a flip to the developers. I could buy the lot instead of the SB home that I am tentatively in contract on but could drop out on due to the inspection. The lot is slim but deep and cemented and in a location that is central and up and coming. If I PM you and showed you a picture would you be able to advise me as to what might be able to be built there? Zoning is NC3 I was told by the broker contact. I am in the process of contacting my permit expediter architect but she may be vacationing or out of the business and retired.
Hi @sfdragonboy – Wow — best of luck! I’ve never done anything in NC3 before — I’ve only dealt with RH3, RM3, and RH2. Your best bet though — Go to DBI Dept @ 1660 Mission street one morning. When you enter, keep to the right and take a seat — if you go in the morning you shouldn’t have to wait more than a few minutes to talk to one of the planning folks. A 15 minute chat with one of those folks will set you on the right path — you will learn a TON talking to one of those guys. The hardest part is finding free parking.
Both designs you showed just made the tunnel space pretty without making it functional. Who in their right mind would sit there? Maybe the best solution is to move as much space to the garage as possible. That way at least part of that space can be used for something practical…
True, but does the target market think that deeply about aesthetic beauty vs. functionality? Are we not shooting for an emotional reaction from the target audience upon first entry? Like the opening lines to a presentation — if the first 30 seconds of preso captures your attention — doesn’t that count for something?
Maybe I am in the minority. In my primary residence, I have a 35 ft x 5 ft wide entry hall. There’s nothing in this entry hall other than white terrazzo floors (I’ll point out with glee that I designed this 7 years before Apple used the same terrazzo in their flagship store at union square ![]() ) and a big skylight. The walls are stark white with nothing on them, not even artwork. As functional space, it is totally useless. No one sits in it, and nothing is “stored” in this space. However, what it does do is it makes a dramatic ascetic statement of light and space upon entry into what would otherwise be just another dark SF house. I think the emotional response is important.
) and a big skylight. The walls are stark white with nothing on them, not even artwork. As functional space, it is totally useless. No one sits in it, and nothing is “stored” in this space. However, what it does do is it makes a dramatic ascetic statement of light and space upon entry into what would otherwise be just another dark SF house. I think the emotional response is important.
I lived in such Sunset house back in the 80’s. The Tunnel Entry was perfect for parking motorcycles.
That certainly counts for something. Being raised in Hong Kong seeing space left unused because of “design” makes me very angry… ![]()
People forget the venerable KISS approach: Keep It Simple Stupid. The tunnel vision home that is there in the Sunset is unique and charming. That, is why these things are flying off the shelf at over 1M a pop. Yes, modernizing a place has its place, but I hate to see homes changed dramatically from the way they were intended. What next, eliminating center patios? Come on, enough is enough!!!
I know exactly what you mean w.r.t. HK and space left unused. Sometimes when we are old enough to form our own identity, we reject that which we are familiar with. That’s why I’m a big fan of empty space and minimalism - I find the lack of clutter and severe aesthetic brings a sense of peace.
People forget the venerable KISS approach: Keep It Simple Stupid. The tunnel vision home that is there in the Sunset is unique and charming. That, is why these things are flying off the shelf at over 1M a pop. Yes, modernizing a place has its place, but I hate to see homes changed dramatically from the way they were intended. What next, eliminating center patios? Come on, enough is enough!!!
OK to be fair to your view, when I rebuilt my home, I actually made the center patio 400% larger than what it originally came with! My intention was to maximize light penetration into the house, “usable” square footage be damned.
Realistically who would sit there? Maybe it can be a mini man cave?
I would.
My husband would.
The kids would.
All to get away from everyone else.
